The Plan
All of the properties at The Palms are contemporary in design and are detailed to an exacting standard. Spacious interiors, roof terraces and balconies blend together with a sliding 8 metre glass frontage to create the feelings that bring the outside in. Select from the collection of three and four bedroom Penthouses and Apartments or a four bedroom Villa.
The Penthouses benefit from their own “sky garden”, incorporating sun and shade terraces, an outdoor kitchen and an opulent private pool. Seamless laminated glass panelling on terraces take full advantage of the panoramic views. All of the owners at The Palms have the exclusive use of the large heated pool together with quality sunshades and loungers.
As you imagine, the beautifully landscaped grounds are abundant with mature palms. The gated private driveway leads to the underground car park where space is reserved for each owner. From here or the ground level all of the suites are serviced by top of the range Schindler lifts. A gated pedestrian walk way links to Vila Castelo Parque lounge and reception.
- No1 Penthouse
- No2 Penthouse 2
- No3 Penthouse 3
- No4 Penthouse 4
- No5 Penthouse 5
- No6 Villa Suite
- No7 Villa Suite
- No8 Villa Suite
- No9 Villa Suite
- No10 Villa Suite
- No11 Garden Suite
- No12 Garden Suite
- No13 Garden Suite
- No14 Garden Suite
- No15 Garden Suite
- No16 Garden Villa
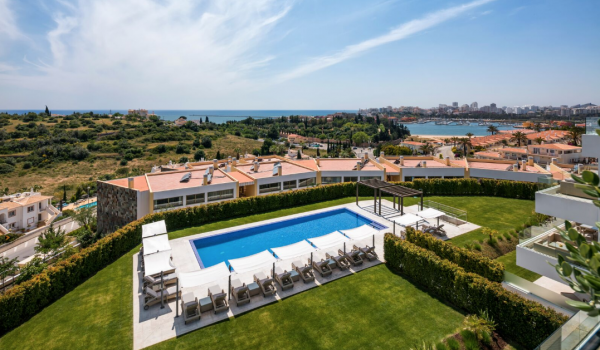
No1 - Penthouse Suite *** SOLD ***
Download FloorplanSize : 174sqm plus roof terrace 144 sqm TOTAL 318sqm
Sitting pride of place on top of The Palms, this exclusive property takes full advantage of the panoramic views and is without doubt in a class of its own. The interiors contemporary design and outstanding specification together with the large balcony and clever design of the “sky garden” guarantee the wow factor. Three double en-suite bedrooms, beautifully created bathrooms and a bespoke island kitchen epitomise glamorous living. The 8 metre living area is glass fronted and can slide away to either side inviting the outside in.
A feature staircase leads up to the roof terrace where you have everything you need for an outdoor lifestyle. This incorporates sun and shade terraces, an outdoor Weber kitchen, dining area and a stunning 5 metre resistance pool with a fully automated hard cover. In order to maximise the views seamless laminated glass panels wrap around the terraces and balconies.
Two underground parking spaces are reserved for each Penthouse. Within a few steps you will enter a top of the range Schindler lift that will raise you in seconds to your front door.
Specification
- Concealed vented air-conditioning throughout
- Underfloor heating is fitted throughout the property
- Wi-Fi enabled access throughout
- Top range Schindler lift
- Two underground parking spaces
- Natural stone floor throughout
- Seamless laminated glass paneling on terraces and balconies
- LED indirect lighting in communal walkways and stairs
- Gun metal grey powder coated aluminium slide back doors
Bathrooms
- Wall tiles by Durstone
- Bespoke vanity furniture
- Taps, bath and shower fittings by Gessi
- Villeroy & Boch sanitary ware
- Concealed cisterns
- Walk-in frameless showers
- Custom designed mirrors
- Heated towel rails
- Premium fittings and accessories
Kitchen
- Bespoke cabinetry
- Arrital central island
- Smeg oven and induction hob
- Silestone worktops
- Integrated Liebherr fridge/freezer with automatic ice dispenser
- Integrated Liebherr wine cooler
- Low sound dishwasher
- Separate utility area with washer/dryer
- Sky garden roof terrace
- Five metre heated resistance swimming pool
- Automated hard top cover
- LED pool lighting
- Outdoor shower
- Beefeater outdoor kitchen and BBQ
- Liebherr outdoor fridge
- Sun and shade terraces
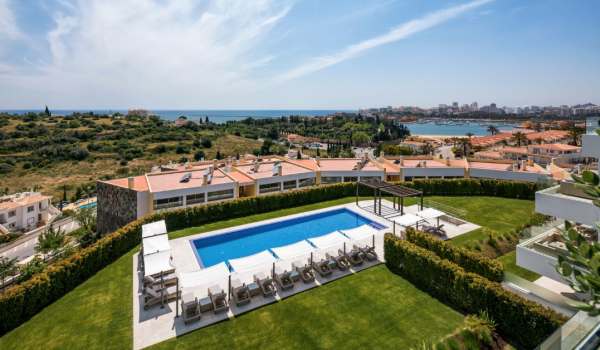
No2 – Penthouse Suite *** SOLD ***
Download FloorplanSize : 174sqm plus roof terrace 144 sqm TOTAL 318sqm
Sitting pride of place on top of The Palms, this exclusive property takes full advantage of the panoramic views and is without doubt in a class of its own. The interiors contemporary design and outstanding specification together with the large balcony and clever design of the “sky garden” guarantee the wow factor. Three double en-suite bedrooms, beautifully created bathrooms and a bespoke island kitchen epitomise glamorous living. The 8 metre living area is glass fronted and can slide away to either side inviting the outside in.
A feature staircase leads up to the roof terrace where you have everything you need for an outdoor lifestyle. This incorporates sun and shade terraces, an outdoor Weber kitchen, dining area and a stunning 5 metre resistance pool with a fully automated hard cover. In order to maximise the views seamless laminated glass panels wrap around the terraces and balconies.
Two underground parking spaces are reserved for each Penthouse. Within a few steps you will enter a top of the range Schindler lift that will raise you in seconds to your front door.
Specification
- Concealed vented air-conditioning throughout
- Underfloor heating is fitted throughout the property
- Wi-Fi enabled access throughout
- Top range Schindler lift
- Two underground parking spaces
- Natural stone floor throughout
- Seamless laminated glass paneling on terraces and balconies
- LED indirect lighting in communal walkways and stairs
- Gun metal grey powder coated aluminium slide back doors
Bathrooms
- Wall tiles by Durstone
- Bespoke vanity furniture
- Taps, bath and shower fittings by Gessi
- Villeroy & Boch sanitary ware
- Concealed cisterns
- Walk-in frameless showers
- Custom designed mirrors
- Heated towel rails
- Premium fittings and accessories
Kitchen
- Bespoke cabinetry
- Arrital central island
- Smeg oven and induction hob
- Silestone worktops
- Integrated Liebherr fridge/freezer with automatic ice dispenser
- Integrated Liebherr wine cooler
- Low sound dishwasher
- Separate utility area with washer/dryer
- Sky garden roof terrace
- Five metre heated resistance swimming pool
- Automated hard top cover
- LED pool lighting
- Outdoor shower
- Beefeater outdoor kitchen and BBQ
- Liebherr outdoor fridge
- Sun and shade terraces
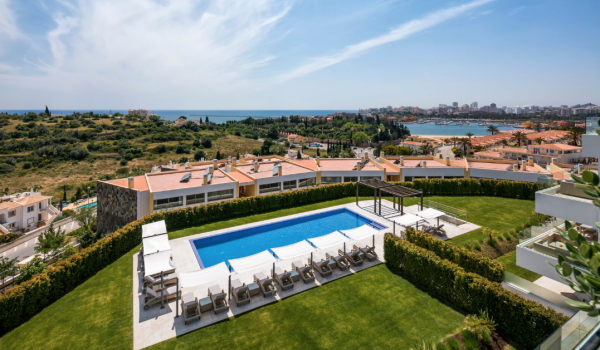
No3 - Penthouse Suite *** SOLD ***
Download FloorplanSOLD
Size: 181m2 inc. terrace Roof terrace 138m2 + 2 Garage spaces
Sitting pride of place on top of The Palms, this exclusive property takes full advantage of the panoramic views and is without doubt in a class of its own. The interiors contemporary design and outstanding specification together with the large balcony and clever design of the “sky garden” guarantee the wow factor. Three double en-suite bedrooms, beautifully created bathrooms and a bespoke island kitchen epitomise glamorous living. The 8 metre living area is glass fronted and can slide away to either side inviting the outside in.
A feature staircase leads up to the roof terrace where you have everything you need for an outdoor lifestyle. This incorporates sun and shade terraces, an outdoor Weber kitchen, dining area and a stunning 5 metre resistance pool with a fully automated hard cover. In order to maximise the views seamless laminated glass panels wrap around the terraces and balconies.
Two underground parking spaces are reserved for each Penthouse. Within a few steps you will enter a top of the range lift that will raise you in seconds to your front door.
Specification
- Concealed vented air-conditioning throughout
- Underfloor heating is fitted throughout the property
- Wi-Fi enabled access throughout
- Top range lift
- Two underground parking spaces
- Natural stone floor throughout
- Seamless laminated glass paneling on terraces and balconies
- LED indirect lighting in communal walkways and stairs
- Gun metal grey powder coated aluminium slide back doors
Bathrooms
- Wall tiles by Durstone
- Bespoke vanity furniture
- Taps, bath and shower fittings by Gessi
- Villeroy & Boch sanitary ware
- Concealed cisterns
- Walk-in frameless showers
- Custom designed mirrors
- Heated towel rails
- Premium fittings and accessories
Kitchen
- Bespoke cabinetry
- Arrital central island
- Smeg oven and induction hob
- Silestone worktops
- Integrated Liebherr fridge/freezer with automatic ice dispenser
- Integrated Liebherr wine cooler
- Low sound dishwasher
- Separate utility area with washer/dryer
- Sky garden roof terrace
- Five metre heated resistance swimming pool
- Automated hard top cover
- LED pool lighting
- Outdoor shower
- Beefeater outdoor kitchen and BBQ
- Liebherr outdoor fridge
- Sun and shade terraces
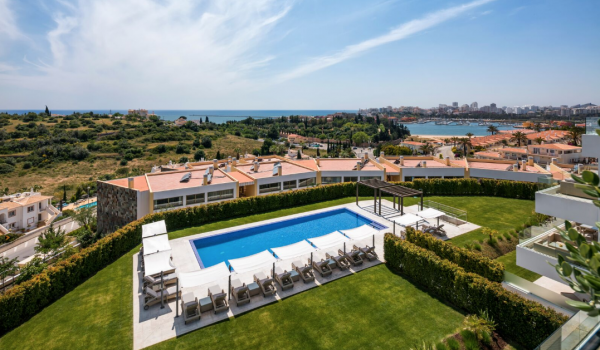
No4 - Penthouse Suite *** SOLD ***
Download FloorplanSize : 174sqm plus roof terrace 144 sqm TOTAL 318sqm
Sitting pride of place on top of The Palms, this exclusive property takes full advantage of the panoramic views and is without doubt in a class of its own. The interiors contemporary design and outstanding specification together with the large balcony and clever design of the “sky garden” guarantee the wow factor. Three double en-suite bedrooms, beautifully created bathrooms and a bespoke island kitchen epitomise glamorous living. The 8 metre living area is glass fronted and can slide away to either side inviting the outside in.
A feature staircase leads up to the roof terrace where you have everything you need for an outdoor lifestyle. This incorporates sun and shade terraces, an outdoor Weber kitchen, dining area and a stunning 5 metre resistance pool with a fully automated hard cover. In order to maximise the views seamless laminated glass panels wrap around the terraces and balconies.
Two underground parking spaces are reserved for each Penthouse. Within a few steps you will enter a top of the range Schindler lift that will raise you in seconds to your front door.
Specification
- Concealed vented air-conditioning throughout
- Underfloor heating is fitted throughout the property
- Wi-Fi enabled access throughout
- Top range Schindler lift
- Two underground parking spaces
- Natural stone floor throughout
- Seamless laminated glass paneling on terraces and balconies
- LED indirect lighting in communal walkways and stairs
- Gun metal grey powder coated aluminium slide back doors
Bathrooms
- Wall tiles by Durstone
- Bespoke vanity furniture
- Taps, bath and shower fittings by Gessi
- Villeroy & Boch sanitary ware
- Concealed cisterns
- Walk-in frameless showers
- Custom designed mirrors
- Heated towel rails
- Premium fittings and accessories
Kitchen
- Bespoke cabinetry
- Arrital central island
- Smeg oven and induction hob
- Silestone worktops
- Integrated Liebherr fridge/freezer with automatic ice dispenser
- Integrated Liebherr wine cooler
- Low sound dishwasher
- Separate utility area with washer/dryer
- Sky garden roof terrace
- Five metre heated resistance swimming pool
- Automated hard top cover
- LED pool lighting
- Outdoor shower
- Beefeater outdoor kitchen and BBQ
- Liebherr outdoor fridge
- Sun and shade terraces
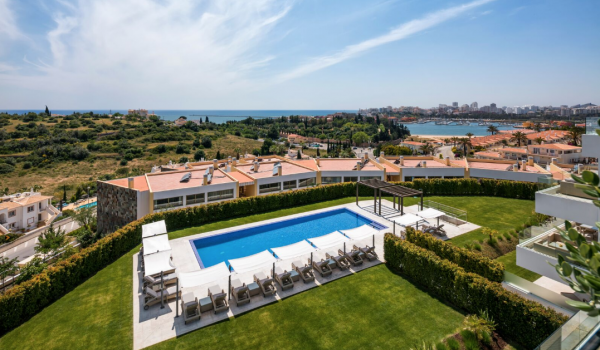
No5 - Penthouse Suite *** SOLD ***
Download FloorplanSOLD
Size: 171m2 inc. Terrace. Roof terrace 153m2 + 2 Garage spaces
Sitting pride of place on top of The Palms, this exclusive property takes full advantage of the panoramic views and is without doubt in a class of its own. The interiors contemporary design and outstanding specification together with the large balcony and clever design of the “sky garden” guarantee the wow factor. Three double en-suite bedrooms, beautifully created bathrooms and a bespoke island kitchen epitomise glamorous living. The 8 metre living area is glass fronted and can slide away to either side inviting the outside in.
A feature staircase leads up to the roof terrace where you have everything you need for an outdoor lifestyle. This incorporates sun and shade terraces, an outdoor Weber kitchen, dining area and a stunning 5 metre resistance pool with a fully automated hard cover. In order to maximise the views seamless laminated glass panels wrap around the terraces and balconies.
Two underground parking spaces are reserved for each Penthouse. Within a few steps you will enter a top of the range Schindler lift that will raise you in seconds to your front door.
Specification
- Concealed vented air-conditioning throughout
- Underfloor heating is fitted throughout the property
- Wi-Fi enabled access throughout
- Top range Schindler lift
- Two underground parking spaces
- Natural stone floor throughout
- Seamless laminated glass paneling on terraces and balconies
- LED indirect lighting in communal walkways and stairs
- Gun metal grey powder coated aluminium slide back doors
Bathrooms
- Wall tiles by Durstone
- Bespoke vanity furniture
- Taps, bath and shower fittings by Gessi
- Villeroy & Boch sanitary ware
- Concealed cisterns
- Walk-in frameless showers
- Custom designed mirrors
- Heated towel rails
- Premium fittings and accessories
Kitchen
- Bespoke cabinetry
- Arrital central island
- Smeg oven and induction hob
- Silestone worktops
- Integrated Liebherr fridge/freezer with automatic ice dispenser
- Integrated Liebherr wine cooler
- Low sound dishwasher
- Separate utility area with washer/dryer
- Sky garden roof terrace
- Five metre heated resistance swimming pool
- Automated hard top cover
- LED pool lighting
- Outdoor shower
- Beefeater outdoor kitchen and BBQ
- Liebherr outdoor fridge
- Sun and shade terraces
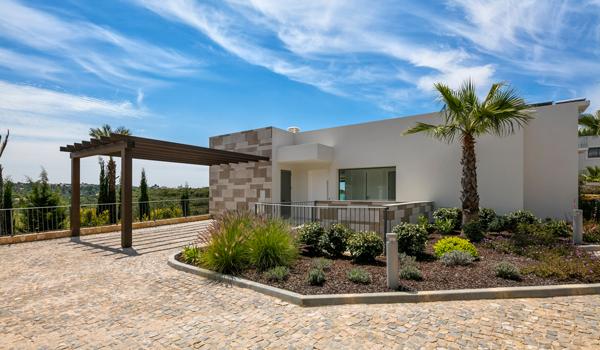
No16 - Garden Villa
Download FloorplanPrice: SOLD
Size : 320 sqm inc. terrace + 2 bay car port
This detached individual Villa takes full advantage of its secure and private surroundings. Standing on its own plot the property blends perfectly into the beautifully landscaped gardens. The private pool together with the spacious sun and shade terraces ensure that the owners can take full advantage of the outdoor lifestyle.
The four double bedrooms are all en-suite with the master opening onto the garden terrace and pool. All of the bathrooms are finished to an exceptional quality with many features that provide that "touch of class".
Underfloor heating combined with concealed vented air conditioning provide all year round comfort making this property a genuine home.
Whilst this is a detached property, it is fully managed and cared for by The Palms Personal Conciege. This includes all of the gardens, maintenance and paying all of the bills on behalf of the owner. This comprehensive service gives owners "total peace of mind".
Specification
- Private pool with LED lighting
- Automated hard pool cover
- Concealed vented air-conditioning throughout
- Underfloor heating is fitted throughout the property
- Wi-Fi enabled access throughout
- Two bay car port
- Marble style floor throughout
- LED indirect lighting in communal walkways and stairs
- Gun metal grey powder coated aluminium slide back doors
Bathrooms
- Wall tiles by Durstone
- Bespoke vanity furniture
- Taps, bath and shower fittings by Gessi
- Villeroy & Boch sanitary ware
- Concealed cisterns
- Walk-in frameless showers
- Custom designed mirrors
- Heated towel rails
- Premium fittings and accessories
Kitchen
- Bespoke cabinetry
- Arrital central island
- Smeg oven and induction hob
- Silestone worktops
- Integrated Liebherr fridge/freezer with automatic ice dispenser
- Integrated Liebherr wine cooler
- Low sound dishwasher
- Separate utility area with washer/dryer
- Outdoor BBQ
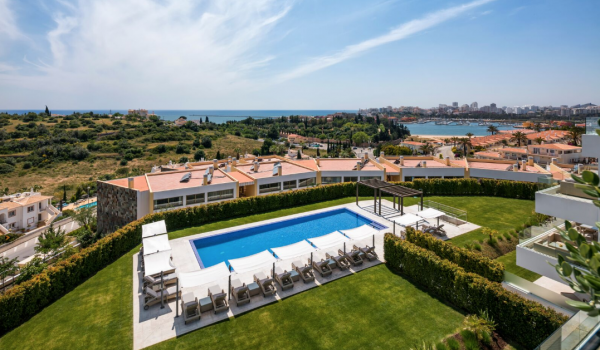
No6 - Four Bedroom Villa Suite *** SOLD ***
Download FloorplanSOLD
Size: 200m2 inc. terrace. + 1 Garage space
This first floor spacious apartment suite maximises on its spectacular panoramic views. Floor to ceiling sliding glass panels peel back to allow the outside terrace into the living area. The floor levels even match to make a seamless transition to broadening your enjoyment.
The four double bedrooms are all en-suite with the master benefiting from an amazing view directly from the bed. All of the bathrooms are fitted to an exceptional quality with many features that provide that "touch of class".
Every thought has gone into the detailing and the finishings to ensure that owners possess everything that they could need or wish for.
The space and design give the impression of an individual villa, whilst benefiting from the security and services that come with "condo living". Why pay the costs of a stand-alone villa when for a fraction of the same costs you can have a totally serviced apartment suite.
Access is provided by a top of the range lift which runs from both the ground floor or your reserved underground parking bay.
Specification
- Concealed vented air-conditioning throughout
- Underfloor heating is fitted throughout the property
- Wi-Fi enabled access throughout
- Top range Schindler lift
- One underground parking space
- Marble style floor throughout
- Seamless laminated glass panelling on terraces and balconies
- LED indirect lighting in communal walkways and stairs
- Gun metal grey powder coated aluminium slide back doors
Bathrooms
- Wall tiles by Durstone
- Bespoke vanity furniture
- Taps, bath and shower fittings by Gessi
- Villeroy & Boch sanitary ware
- Concealed cisterns
- Walk-in frameless showers
- Custom designed mirrors
- Heated towel rails
- Premium fittings and accessories
Kitchen
- Bespoke cabinetry
- Arrital central island
- Smeg oven and induction hob
- Silestone worktops
- Integrated Liebherr fridge/freezer with automatic ice dispenser
- Integrated Liebherr wine cooler
- Low sound dishwasher
- Separate utility area with washer/dryer
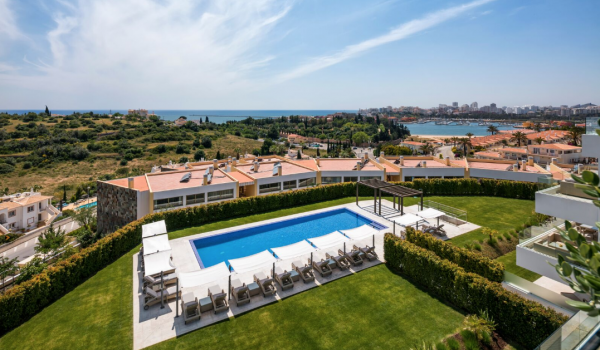
No7 - Three Bedroom Villa Suite *** SOLD ***
Download FloorplanSOLD
This first floor spacious apartment suite maximises on its spectacular panoramic views. Floor to ceiling sliding glass panels peel back to allow the outside terrace into the living area. The floor levels even match to make a seamless transition to broadening your enjoyment.
The three double bedrooms are all en-suite with the master benefiting from an amazing view directly from the bed. All of the bathrooms are fitted to an exceptional quality with many features that provide that "touch of class".
Every thought has gone into the detailing and the finishings to ensure that owners possess everything that they could need or wish for.
The space and design give the impression of an individual villa, whilst benefiting from the security and services that come with "condo living". Why pay the costs of a stand-alone villa when for a fraction of the same costs you can have a totally serviced apartment suite.
Access is provided by a top of the range lift which runs from both the ground floor or your reserved underground parking bay.
Specification
- Concealed vented air-conditioning throughout
- Underfloor heating is fitted throughout the property
- Wi-Fi enabled access throughout
- Top range Schindler lift
- One underground parking space
- Marble style floor throughout
- Seamless laminated glass panelling on terraces and balconies
- LED indirect lighting in communal walkways and stairs
- Gun metal grey powder coated aluminium slide back doors
Bathrooms
- Wall tiles by Durstone
- Bespoke vanity furniture
- Taps, bath and shower fittings by Gessi
- Villeroy & Boch sanitary ware
- Concealed cisterns
- Walk-in frameless showers
- Custom designed mirrors
- Heated towel rails
- Premium fittings and accessories
Kitchen
- Bespoke cabinetry
- Arrital central island
- Smeg oven and induction hob
- Silestone worktops
- Integrated Liebherr fridge/freezer with automatic ice dispenser
- Integrated Liebherr wine cooler
- Low sound dishwasher
- Separate utility area with washer/dryer
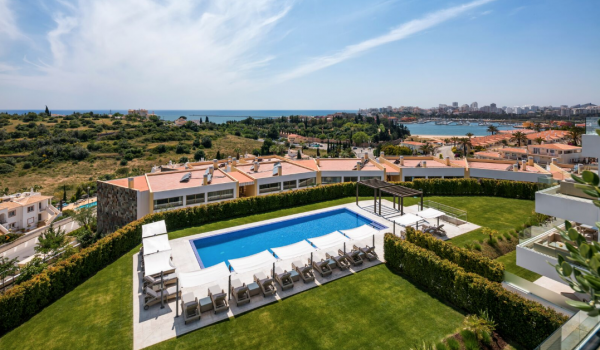
No8 - Three Bedroom Villa Suite
Download FloorplanSOLD
Size : 191m2 inc. terrace. + 1 Garage space
This first floor spacious apartment suite maximises on its spectacular panoramic views. Floor to ceiling sliding glass panels peel back to allow the outside terrace into the living area. The floor levels even match to make a seamless transition to broadening your enjoyment.
The three double bedrooms are all en-suite with the master benefiting from an amazing view directly from the bed. All of the bathrooms are fitted to an exceptional quality with many features that provide that "touch of class".
Every thought has gone into the detailing and the finishings to ensure that owners possess everything that they could need or wish for.
The space and design give the impression of an individual villa, whilst benefiting from the security and services that come with "condo living". Why pay the costs of a stand-alone villa when for a fraction of the same costs you can have a totally serviced apartment suite.
Access is provided by a top of the range lift which runs from both the ground floor or your reserved underground parking bay.
Specification
- Concealed vented air-conditioning throughout
- Underfloor heating is fitted throughout the property
- Wi-Fi enabled access throughout
- Top range Schindler lift
- One underground parking space
- Marble style floor throughout
- Seamless laminated glass panelling on terraces and balconies
- LED indirect lighting in communal walkways and stairs
- Gun metal grey powder coated aluminium slide back doors
Bathrooms
- Wall tiles by Durstone
- Bespoke vanity furniture
- Taps, bath and shower fittings by Gessi
- Villeroy & Boch sanitary ware
- Concealed cisterns
- Walk-in frameless showers
- Custom designed mirrors
- Heated towel rails
- Premium fittings and accessories
Kitchen
- Bespoke cabinetry
- Arrital central island
- Smeg oven and induction hob
- Silestone worktops
- Integrated Liebherr fridge/freezer with automatic ice dispenser
- Integrated Liebherr wine cooler
- Low sound dishwasher
- Separate utility area with washer/dryer

No9 - Three Bedroom Villa Suite
Download FloorplanSOLD
Size : 180m2 inc. terrace. + 1 Garage space
This first floor spacious apartment suite maximises on its spectacular panoramic views. Floor to ceiling sliding glass panels peel back to allow the outside terrace into the living area. The floor levels even match to make a seamless transition to broadening your enjoyment.
The three double bedrooms are all en-suite with the master benefiting from an amazing view directly from the bed. All of the bathrooms are fitted to an exceptional quality with many features that provide that "touch of class".
Every thought has gone into the detailing and the finishings to ensure that owners possess everything that they could need or wish for.
The space and design give the impression of an individual villa, whilst benefiting from the security and services that come with "condo living". Why pay the costs of a stand-alone villa when for a fraction of the same costs you can have a totally serviced apartment suite.
Access is provided by a top of the range lift which runs from both the ground floor or your reserved underground parking bay.
Specification
- Concealed vented air-conditioning throughout
- Underfloor heating is fitted throughout the property
- Wi-Fi enabled access throughout
- Top range Schindler lift
- One underground parking space
- Marble style floor throughout
- Seamless laminated glass panelling on terraces and balconies
- LED indirect lighting in communal walkways and stairs
- Gun metal grey powder coated aluminium slide back doors
Bathrooms
- Wall tiles by Durstone
- Bespoke vanity furniture
- Taps, bath and shower fittings by Gessi
- Villeroy & Boch sanitary ware
- Concealed cisterns
- Walk-in frameless showers
- Custom designed mirrors
- Heated towel rails
- Premium fittings and accessories
Kitchen
- Bespoke cabinetry
- Arrital central island
- Smeg oven and induction hob
- Silestone worktops
- Integrated Liebherr fridge/freezer with automatic ice dispenser
- Integrated Liebherr wine cooler
- Low sound dishwasher
- Separate utility area with washer/dryer
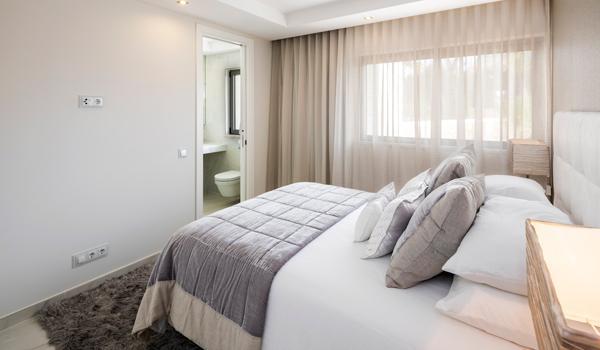
No10 - Four Bedroom Villa SuiteGuaranteed Rental Income
Download FloorplanSOLD
Size : 200m2 inc. terrace. + 2 Garage spaces
This first floor spacious apartment suite maximises on its spectacular panoramic views. Floor to ceiling sliding glass panels peel back to allow the outside terrace into the living area. The floor levels even match to make a seamless transition to broadening your enjoyment.
The four double bedrooms are all en-suite with the master benefiting from an amazing view directly from the bed. All of the bathrooms are fitted to an exceptional quality with many features that provide that "touch of class".
Every thought has gone into the detailing and the finishings to ensure that owners possess everything that they could need or wish for.
The space and design give the impression of an individual villa, whilst benefiting from the security and services that come with "condo living". Why pay the costs of a stand-alone villa when for a fraction of the same costs you can have a totally serviced apartment suite.
Access is provided by a top of the range lift which runs from both the ground floor or your 2 reserved underground parking bays.
Specification
- Concealed vented air-conditioning throughout
- Underfloor heating is fitted throughout the property
- Wi-Fi enabled access throughout
- Top range Schindler lift
- Two underground parking spaces
- Marble style floor throughout
- Seamless laminated glass panelling on terraces and balconies
- LED indirect lighting in communal walkways and stairs
- Gun metal grey powder coated aluminium slide back doors
Bathrooms
- Wall tiles by Durstone
- Bespoke vanity furniture
- Taps, bath and shower fittings by Gessi
- Villeroy & Boch sanitary ware
- Concealed cisterns
- Walk-in frameless showers
- Custom designed mirrors
- Heated towel rails
- Premium fittings and accessories
Kitchen
- Bespoke cabinetry
- Arrital central island
- Smeg oven and induction hob
- Silestone worktops
- Integrated Liebherr fridge/freezer with automatic ice dispenser
- Integrated Liebherr wine cooler
- Low sound dishwasher
- Separate utility area with washer/dryer
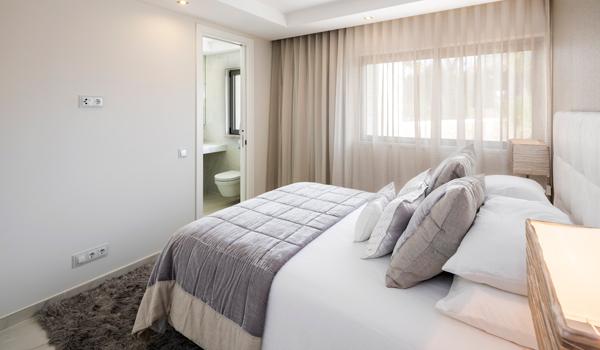
No11 - Four Bedroom Garden SuiteGuaranteed Rental Income
Download FloorplanPrice: SOLD
Size: 207m2 inc. Terrace. + 2 Garage spaces
This ground floor spacious apartment suite offers direct access to the beautifully landscaped gardens and pool. Floor to ceiling sliding doors peel back to give a seamless transition from the living area to the terrace and through to the garden. The lawn area directly adjacent to the terrace is part of the property deed.
The four double bedrooms are all en-suite with the master opening onto the garden terrace. All of the bathrooms are fitted to an exceptional quality with many features that provide that "touch of class".
The space, design and the access to the garden and pool give the impression of an individual villa. Add the benefits of the personal concierge, security and a fraction of the running costs and you have the perfect alternative to a stand-alone villa.
Every thought has gone into the superior detailing and finishing to ensure that owners possess everything that they could need or wish for.
Specification
- Concealed vented air-conditioning throughout
- Underfloor heating is fitted throughout the property
- Wi-Fi enabled access throughout
- Two underground parking spaces
- Marble style floor throughout
- LED indirect lighting in communal walkways and stairs
- Gun metal grey powder coated aluminium slide back doors
Bathrooms
- Wall tiles by Durstone
- Bespoke vanity furniture
- Taps, bath and shower fittings by Gessi
- Villeroy & Boch sanitary ware
- Concealed cisterns
- Walk-in frameless showers
- Custom designed mirrors
- Heated towel rails
- Premium fittings and accessories
Kitchen
- Bespoke cabinetry
- Arrital central island
- Smeg oven and induction hob
- Silestone worktops
- Integrated Liebherr fridge/freezer with automatic ice dispenser
- Integrated Liebherr wine cooler
- Low sound dishwasher
- Separate utility area with washer/dryer
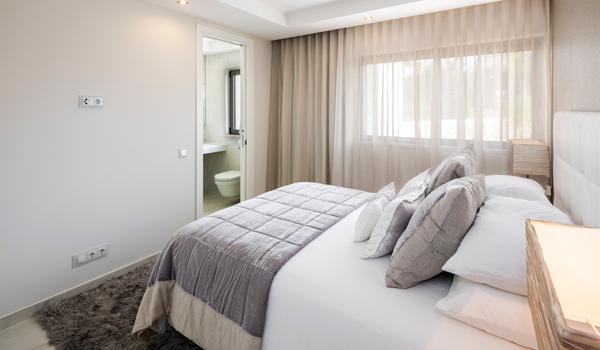
No12 - Three Bedroom Garden SuiteGuaranteed Rental Income
Download FloorplanPrice: SOLD
Size: 183m2 inc. Terrace. + 1 Garage space
This ground floor spacious apartment suite offers direct access to the beautifully landscaped gardens and pool. Floor to ceiling sliding doors peel back to give a seamless transition from the living area to the terrace and through to the garden. The lawn area directly adjacent to the terrace is part of the property deed.
The three double bedrooms are all en-suite with the master opening onto the garden terrace. All of the bathrooms are fitted to an exceptional quality with many features that provide that "touch of class".
The space, design and the access to the garden and pool give the impression of an individual villa. Add the benefits of the personal concierge, security and a fraction of the running costs and you have the perfect alternative to a stand-alone villa.
Every thought has gone into the superior detailing and finishing to ensure that owners possess everything that they could need or wish for.
Specification
- Concealed vented air-conditioning throughout
- Underfloor heating is fitted throughout the property
- Wi-Fi enabled access throughout
- One underground parking space
- Marble style floor throughout
- LED indirect lighting in communal walkways and stairs
- Gun metal grey powder coated aluminium slide back doors
Bathrooms
- Wall tiles by Durstone
- Bespoke vanity furniture
- Taps, bath and shower fittings by Gessi
- Villeroy & Boch sanitary ware
- Concealed cisterns
- Walk-in frameless showers
- Custom designed mirrors
- Heated towel rails
- Premium fittings and accessories
Kitchen
- Bespoke cabinetry
- Arrital central island
- Smeg oven and induction hob
- Silestone worktops
- Integrated Liebherr fridge/freezer with automatic ice dispenser
- Integrated Liebherr wine cooler
- Low sound dishwasher
- Separate utility area with washer/dryer
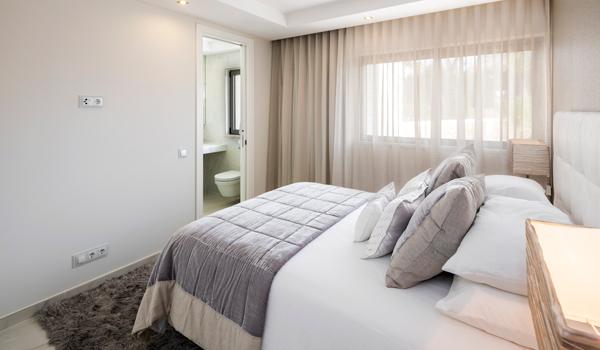
No13 - Three Bedroom Garden SuiteGuaranteed Rental Income
Download FloorplanSOLD
Size: 207m2 inc. Terrace. + 1 Garage space
This ground floor spacious apartment suite offers direct access to the beautifully landscaped gardens and pool. Floor to ceiling sliding doors peel back to give a seamless transition from the living area to the terrace and through to the garden. The lawn area directly adjacent to the terrace is part of the property deed.
The three double bedrooms are all en-suite with the master opening onto the garden terrace. All of the bathrooms are fitted to an exceptional quality with many features that provide that "touch of class".
The space, design and the access to the garden and pool give the impression of an individual villa. Add the benefits of the personal concierge, security and a fraction of the running costs and you have the perfect alternative to a stand-alone villa.
Every thought has gone into the superior detailing and finishing to ensure that owners possess everything that they could need or wish for.
Specification
- Concealed vented air-conditioning throughout
- Underfloor heating is fitted throughout the property
- Wi-Fi enabled access throughout
- One underground parking space
- Marble style floor throughout
- LED indirect lighting in communal walkways and stairs
- Gun metal grey powder coated aluminium slide back doors
Bathrooms
- Wall tiles by Durstone
- Bespoke vanity furniture
- Taps, bath and shower fittings by Gessi
- Villeroy & Boch sanitary ware
- Concealed cisterns
- Walk-in frameless showers
- Custom designed mirrors
- Heated towel rails
- Premium fittings and accessories
Kitchen
- Bespoke cabinetry
- Arrital central island
- Smeg oven and induction hob
- Silestone worktops
- Integrated Liebherr fridge/freezer with automatic ice dispenser
- Integrated Liebherr wine cooler
- Low sound dishwasher
- Separate utility area with washer/dryer
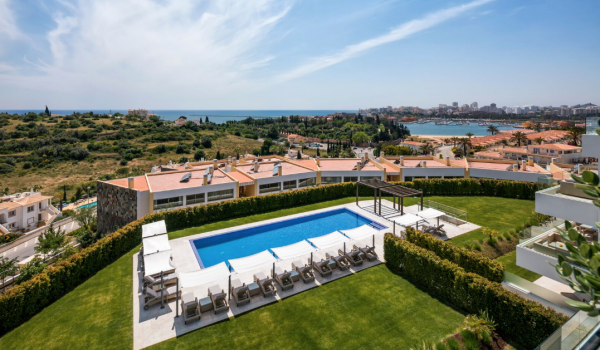
No14 - Three Bedroom Garden Suite
Download FloorplanSOLD
Size: 183m2 inc. Terrace. + 1 Garage space
This ground floor spacious apartment suite offers direct access to the beautifully landscaped gardens and pool. Floor to ceiling sliding doors peel back to give a seamless transition from the living area to the terrace and through to the garden. The lawn area directly adjacent to the terrace is part of the property deed.
The three double bedrooms are all en-suite with the master opening onto the garden terrace. All of the bathrooms are fitted to an exceptional quality with many features that provide that "touch of class".
The space, design and the access to the garden and pool give the impression of an individual villa. Add the benefits of the personal concierge, security and a fraction of the running costs and you have the perfect alternative to a stand-alone villa.
Every thought has gone into the superior detailing and finishing to ensure that owners possess everything that they could need or wish for.
Specification
- Concealed vented air-conditioning throughout
- Underfloor heating is fitted throughout the property
- Wi-Fi enabled access throughout
- One underground parking space
- Marble style floor throughout
- LED indirect lighting in communal walkways and stairs
- Gun metal grey powder coated aluminium slide back doors
Bathrooms
- Wall tiles by Durstone
- Bespoke vanity furniture
- Taps, bath and shower fittings by Gessi
- Villeroy & Boch sanitary ware
- Concealed cisterns
- Walk-in frameless showers
- Custom designed mirrors
- Heated towel rails
- Premium fittings and accessories
Kitchen
- Bespoke cabinetry
- Arrital central island
- Smeg oven and induction hob
- Silestone worktops
- Integrated Liebherr fridge/freezer with automatic ice dispenser
- Integrated Liebherr wine cooler
- Low sound dishwasher
- Separate utility area with washer/dryer
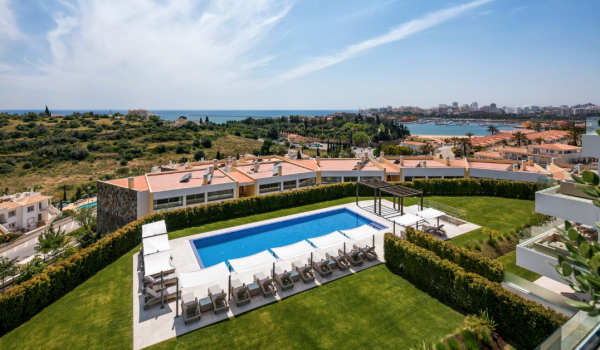
No15 - Four Bedroom Garden Suite *** SOLD ***
Download FloorplanSOLD
Size: 210m2 inc. terrace. 2 Garage spaces
This ground floor spacious apartment suite offers direct access to the beautifully landscaped gardens and pool. Floor to ceiling sliding doors peel back to give a seamless transition from the living area to the terrace and through to the garden. The lawn area directly adjacent to the terrace is part of the property deed.
The four double bedrooms are all en-suite with the master opening onto the garden terrace. All of the bathrooms are fitted to an exceptional quality with many features that provide that "touch of class".
The space, design and the access to the garden and pool give the impression of an individual villa. Add the benefits of the personal concierge, security and a fraction of the running costs and you have the perfect alternative to a stand-alone villa.
Every thought has gone into the superior detailing and finishing to ensure that owners possess everything that they could need or wish for.
Specification
- Concealed vented air-conditioning throughout
- Underfloor heating is fitted throughout the property
- Wi-Fi enabled access throughout
- Two underground parking spaces
- Marble style floor throughout
- LED indirect lighting in communal walkways and stairs
- Gun metal grey powder coated aluminium slide back doors
Bathrooms
- Wall tiles by Durstone
- Bespoke vanity furniture
- Taps, bath and shower fittings by Gessi
- Villeroy & Boch sanitary ware
- Concealed cisterns
- Walk-in frameless showers
- Custom designed mirrors
- Heated towel rails
- Premium fittings and accessories
Kitchen
- Bespoke cabinetry
- Arrital central island
- Smeg oven and induction hob
- Silestone worktops
- Integrated Liebherr fridge/freezer with automatic ice dispenser
- Integrated Liebherr wine cooler
- Low sound dishwasher
- Separate utility area with washer/dryer
Web Design by FDC




















































































